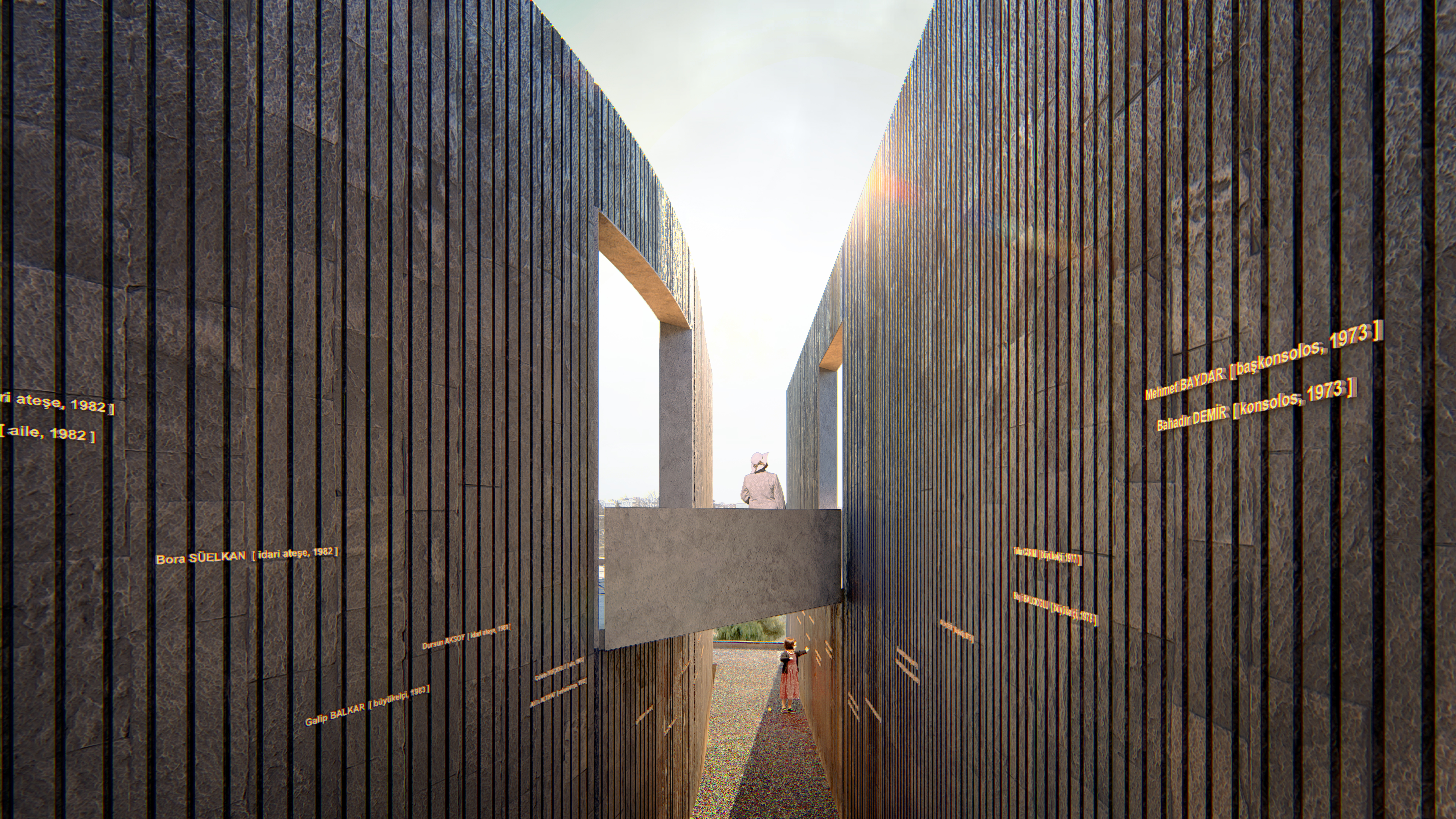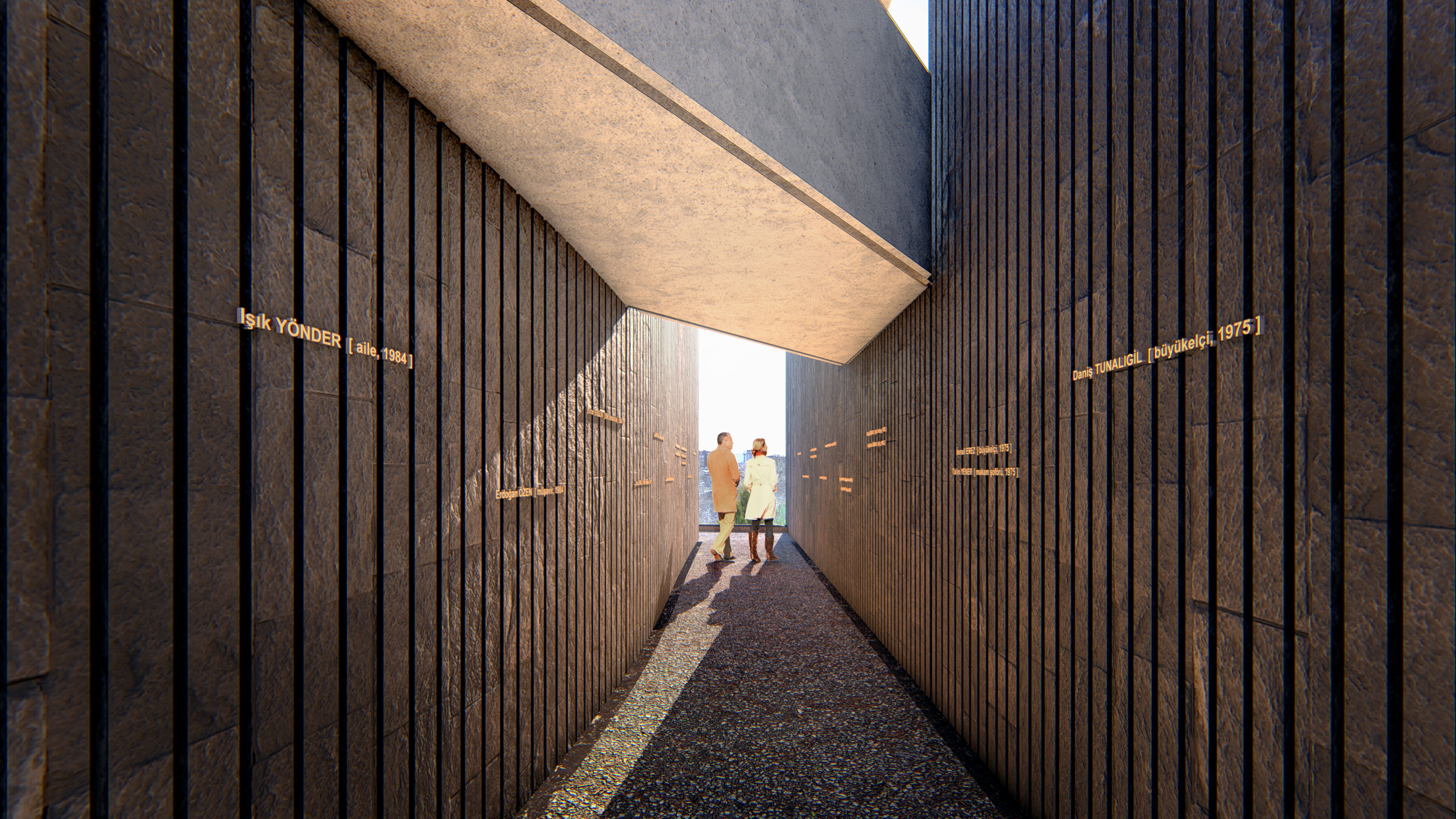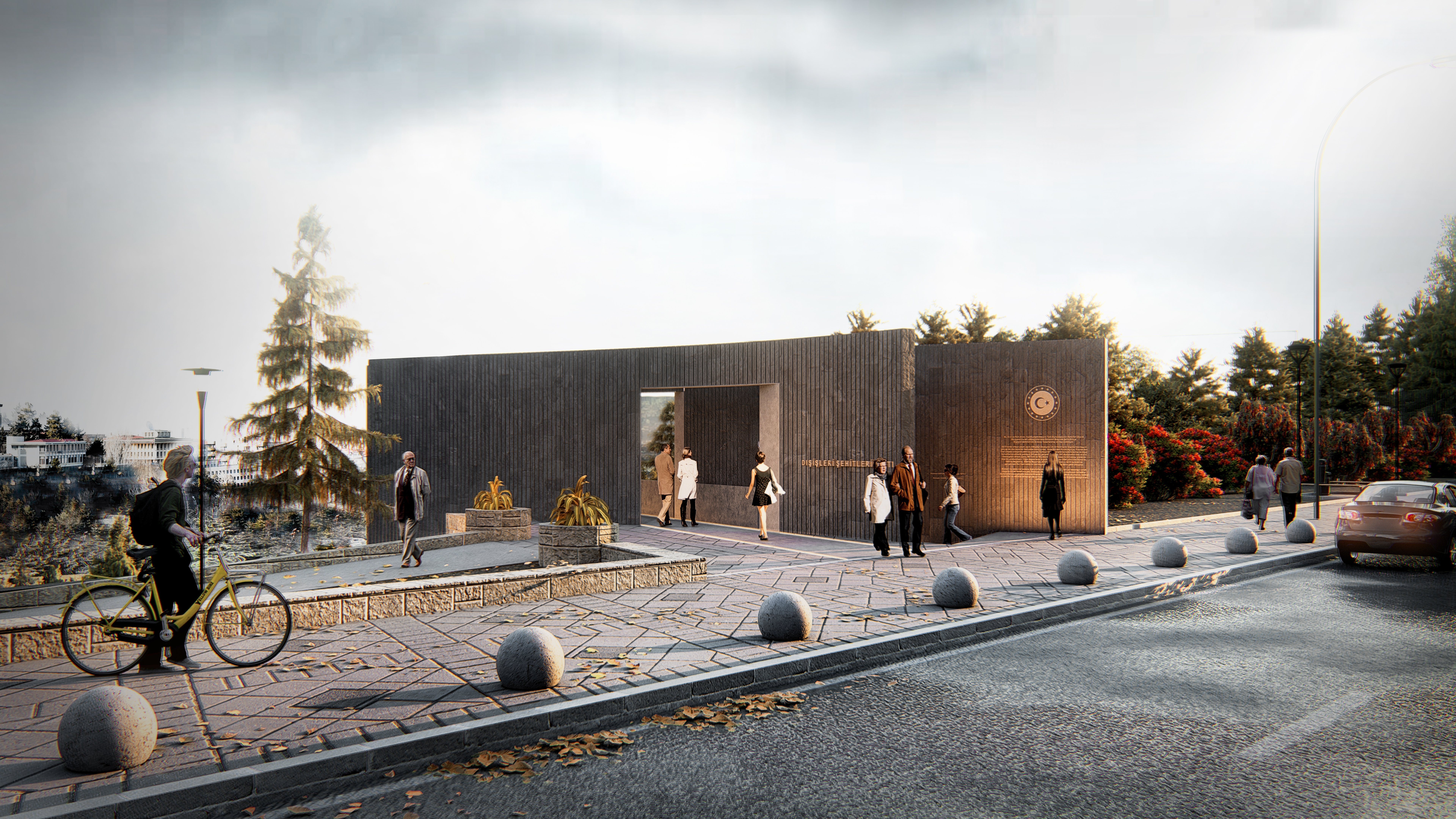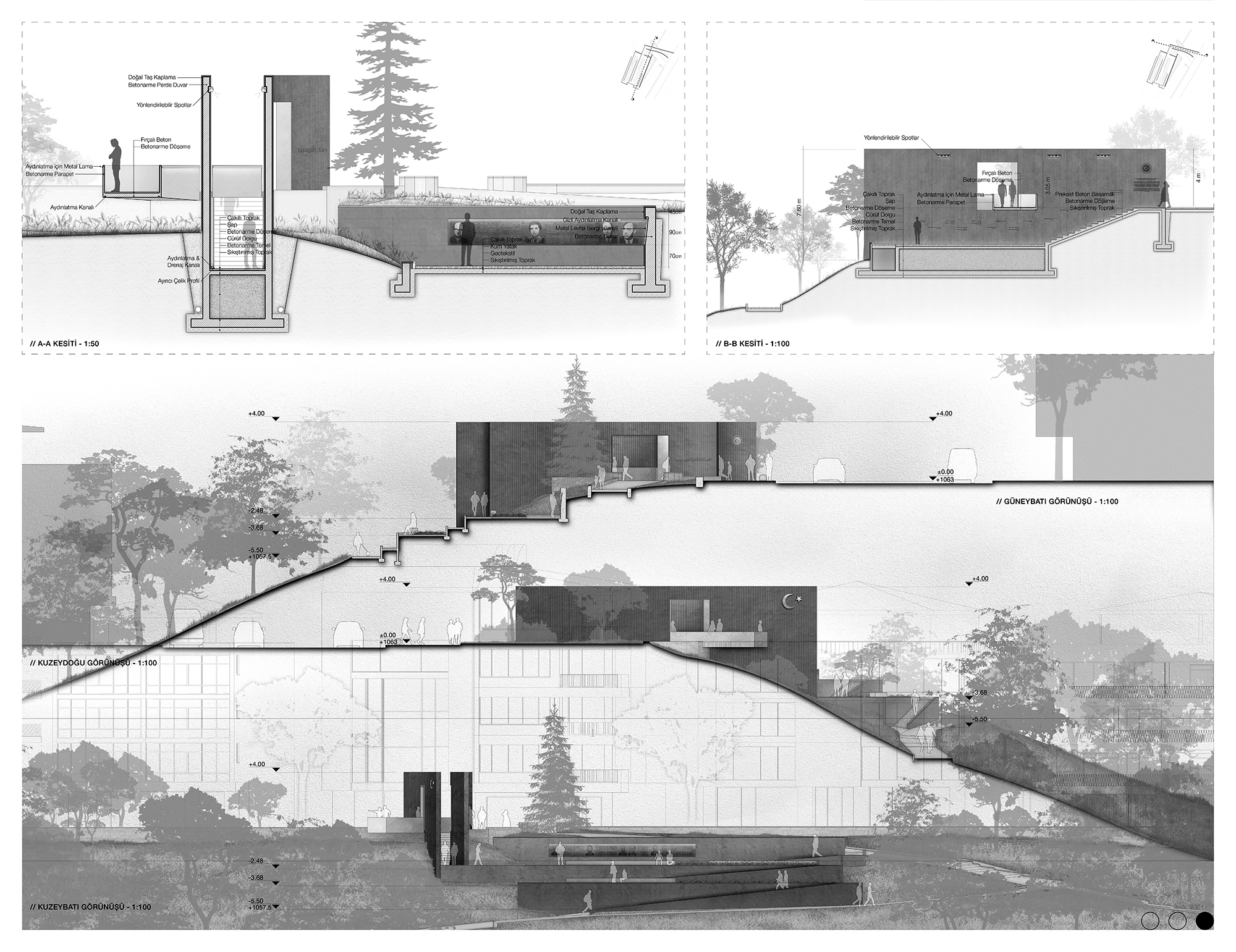DIŞİŞLERİ ŞEHİTLERİ ANITI
Foreign Affairs Martyrs' Memorial
Winner of the Mention PRIZE !
2025 / Competition / Ankara, Türkiye
Design : Selçuk Kişmir , Meltem Çelik Kişmir
monument / public / landscape
_________________________
EN
MOURNING, MEMORY, AND HOPE
Monuments and their associated memorial spaces define a special category within architectural typologies. While constructing narratives around social events, figures, or periods, they stand out not only through their physical and spatial qualities but also through the emotional experiences they evoke in visitors. Going beyond mere functionality, they hold the potential to create a world of meaning that keeps collective memory alive.
In our proposal for the competition, we sought to draw upon the site’s existing character through a simple yet powerful narrative. We prioritized establishing a story that allows for a layered emotional and physical experience. It was important that visitors could move beyond being passive spectators. In this way, the event at the core of the memorial could become central to the experience—through both its spatial setting and its symbolic representation.
In terms of site strategy, we aimed to transform the area with limited intervention by preserving the existing level relations that strongly reflect the topography and history of the Botanical Park. We revisited the existing terraces adjacent to the entrance area—both in terms of material and access—and envisioned the memorial mass as a new link between the entrance level, the terraces, and the circulation within the park.
The physical design of the monument was guided by three key concepts, or stages: MOURNING, MEMORY, and HOPE.
By seeking spatial expressions of these three concepts, we aimed to create a public space where visitors could experience remembrance both individually and collectively.
Like a fine incision embedded into the project site, two parallel walls rise at street level as the physical representation of the Monument and Memorial Space. At the same time, they serve as a narrow passage in contrast to the wide panorama and openness, channeling the emotional narrative of tragedy and loss at its core. Within the overall silhouette of the park, the memorial seeks visibility and monumentality by openly existing as something belonging to another era and function. Without disturbing the existing tree texture, this narrow incision, gently opening onto the street level, invites the city into its interior.
The dark, expansive walls are split at the entrance square level by a bridge. From this linear opening that cuts through both walls, a viewing balcony extends toward the city panorama. In this way, the partially screened view of the capital is returned to its citizens, while simultaneously the city’s journey—closely associated with the Republic—finds meaning within the narrative as the stage of HOPE. The forecourt defined at street level is also envisioned as a gathering space for commemorative ceremonies.
Along the passage that carries visitors between the walls to the terraces, the names of the lost, along with the places and dates of their martyrdom, are inscribed. The existing terraces reached by this route are redefined as a new sub-focus within the park—transformed into a memorial garden through renewed landscaping and material character. As described in the section titled Letter from the Future, the design settles at the edge of the park as “a deep wound that opens quietly, only to close silently again.” The memorial mass, clad in dark natural stone, glows like a lantern when illuminated—marking its presence from both the valley and the street at varying heights.
Foreign Affairs Martyrs' Memorial
Winner of the Mention PRIZE !
2025 / Competition / Ankara, Türkiye
Design : Selçuk Kişmir , Meltem Çelik Kişmir
monument / public / landscape
_________________________
EN
MOURNING, MEMORY, AND HOPE
Monuments and their associated memorial spaces define a special category within architectural typologies. While constructing narratives around social events, figures, or periods, they stand out not only through their physical and spatial qualities but also through the emotional experiences they evoke in visitors. Going beyond mere functionality, they hold the potential to create a world of meaning that keeps collective memory alive.
In our proposal for the competition, we sought to draw upon the site’s existing character through a simple yet powerful narrative. We prioritized establishing a story that allows for a layered emotional and physical experience. It was important that visitors could move beyond being passive spectators. In this way, the event at the core of the memorial could become central to the experience—through both its spatial setting and its symbolic representation.
In terms of site strategy, we aimed to transform the area with limited intervention by preserving the existing level relations that strongly reflect the topography and history of the Botanical Park. We revisited the existing terraces adjacent to the entrance area—both in terms of material and access—and envisioned the memorial mass as a new link between the entrance level, the terraces, and the circulation within the park.
The physical design of the monument was guided by three key concepts, or stages: MOURNING, MEMORY, and HOPE.
- MOURNING represents the path where we remember our losses by name, defined by a sharp rupture from the urban scale.
- MEMORY signifies the space of commemoration, rooted in its spatial context and shared presence.
- HOPE embodies our collective heritage and belief in the future.
By seeking spatial expressions of these three concepts, we aimed to create a public space where visitors could experience remembrance both individually and collectively.
Like a fine incision embedded into the project site, two parallel walls rise at street level as the physical representation of the Monument and Memorial Space. At the same time, they serve as a narrow passage in contrast to the wide panorama and openness, channeling the emotional narrative of tragedy and loss at its core. Within the overall silhouette of the park, the memorial seeks visibility and monumentality by openly existing as something belonging to another era and function. Without disturbing the existing tree texture, this narrow incision, gently opening onto the street level, invites the city into its interior.
The dark, expansive walls are split at the entrance square level by a bridge. From this linear opening that cuts through both walls, a viewing balcony extends toward the city panorama. In this way, the partially screened view of the capital is returned to its citizens, while simultaneously the city’s journey—closely associated with the Republic—finds meaning within the narrative as the stage of HOPE. The forecourt defined at street level is also envisioned as a gathering space for commemorative ceremonies.
Along the passage that carries visitors between the walls to the terraces, the names of the lost, along with the places and dates of their martyrdom, are inscribed. The existing terraces reached by this route are redefined as a new sub-focus within the park—transformed into a memorial garden through renewed landscaping and material character. As described in the section titled Letter from the Future, the design settles at the edge of the park as “a deep wound that opens quietly, only to close silently again.” The memorial mass, clad in dark natural stone, glows like a lantern when illuminated—marking its presence from both the valley and the street at varying heights.

TR
YAS, YAD VE UMUT
Anıtlar ve ilişkili anma mekanları, mimari tipolojiler içinde özel bir kategoriyi tanımlar. Odaklandıkları toplumsal olay, kişi ya da dönemler üzerinden bir anlatı inşa ederken, yalnızca fiziksel ve mekânsal nitelikleriyle değil, aynı zamanda ziyaretçilerde uyandırdıkları duygusal deneyimlerle de öne çıkar. İşlevselliğin ötesine geçerek, kolektif hafızayı canlı tutan bir anlam dünyası yaratma potanisyeli taşırlar.
Yarışma için geliştirdiğimiz öneride, yalın ancak güçlü bir anlatı ile alanın mevcut karakterinden beslenmeye gayret ettik. Anıtın, katmanlı bir duygusal ve fiziksel deneyime imkan veren bir anlatı kurmasını önceledik. Ziyaretçilerin yalnızca seyirci konumunda olduğu pasif birer unsur olmanın ötesine geçebilmesi mühimdi. Bu yolla anıtın merkezine aldığı vak’a, hem fiziksel mekan hem de işaret ettiği semboller yoluyla deneyimin kalbine yerleşebilirdi.
Alan kullanımında, Botanik Park’ın topografik karakter ve mazisini iyi yansıtan mevcut kot ilişkilerini muhafaza ederek, sınırlı bir müdahale ile dönüştürmeyi hedefledik. Giriş alanı bitişiğindeki mevcut terasları malzeme ve birbirleri arasındaki erişim noktasında tekrar ele alıp; anıt kütlesini giriş kotu, teraslar ve park içi sirkulasyonu arasında yeni bir bağlantı olarak hayal ettik.
Anıtın fiziki tasarımını yönlendiren üç temel kavram ya da evreyi; YAS, YAD ve UMUT olarak belirledik. YAS, kayıplarımızı tek tek isimleriyle hatırladığımız, kent ölçeğinden keskin bir kopuşla şekillenmiş bir rotayı temsil ederken; YAD, mekansal bağlamın tam içinde ve bir arada olduğumuz anma alanını; UMUT ise ortak miras ve geleceğimize dair inancımızın temsilini üstleniyor. Bu üç kavramın mekânsal karşılıklarını arayarak, tasarımın bütününde ziyaretçilerin anma sürecini hem bireysel hem de toplumsal düzeyde deneyimleyebileceği bir kamusal alanın ortaya çıkmasına gayret ettik.
İnce bir kesik gibi proje alanınına yerleşen paralel iki duvar, cadde kotunda Anıt ve Anı Mekanının fiziki temsili olarak yükselirken; bir yandan da geniş panaroma ve açıklığa tezat bir dar geçit olarak, merkezine aldığı trajedi ve kayıpların duygusal anlatısına hizmet ediyor. Parkın genel silueti içerisinde, başka bir dönem ve başka bir işleve ait olduğunu gizlemeden var olmayı ve anıtsallığı ile görünürlüğünü bu yolla kazanmayı hedefliyor. Mevcut ağaç dokusuna müdahale etmeksizin yerleşen bu dar kesik, cadde kotunda zarifçe açılan formuyla kentliyi içine davet ediyor.
Koyu renkli geniş duvarlar, giriş meydanı kotunda bir köprüyle yırtılıyor. İki duvarı delip geçen bu doğrusal açıklıktan kent manzarasına doğru bir seyir balkonu uzanıyor. Bu yolla, alanın kısmi olarak perdelenmiş başkent panaroması kentliye geri verilirken, aynı zamanda şehrin cumhuriyetle özdeşleşmiş yolculuğu da genel anlatının UMUT durağı olarak anlam kazanıyor. Cadde kotunda tanımlı ilişkili meydanın, anma törenleri için bir toplanma alanı olarak da kullanılması öngörülüyor.
Ziyaretçileri duvarların arasından teraslara taşıyan geçitte kayıplarımızın isimleri, şehit edildikleri yer ve tarihler yer alıyor. Bu rotanın ulaştığı mevcut teraslar ise yeniden ele alınmış peyzaj ve malzeme karakteriyle bir anı bahçesi olarak düzenlenip park içinde yeni bir alt odak olarak tekrar tanımlanıyor. ‘Gelecekten Mektup’ isimli bölümde de tariflendiği şekliyle tasarım; ‘sanki açıldığı gibi sessizce kapanıp gidecek bir derin yarık...’ olarak yerleşiyor parkın çeperine. Koyu renkli doğal taşlar ile kaplı anıt kütlesi, aydınlatıldığı saatlerde vadi ve cadde yönünden farklı yüksekliklerdeki bir fener gibi ışıldayarak işaretliyor yerini.










